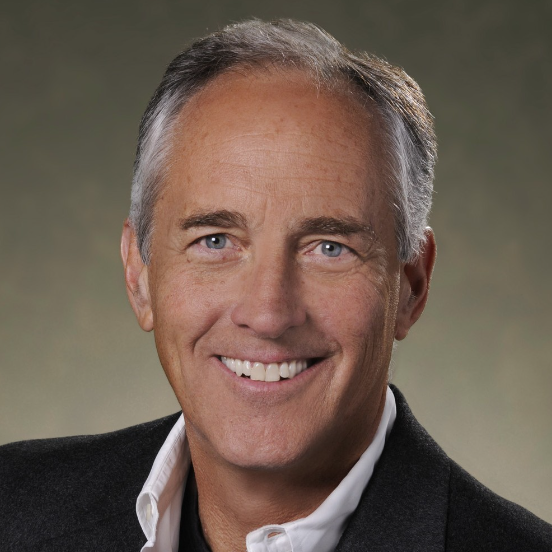
6 Beds
9 Baths
7,444 SqFt
6 Beds
9 Baths
7,444 SqFt
Key Details
Property Type Single Family Home
Sub Type Single Family Residence
Listing Status Active
Purchase Type For Sale
Square Footage 7,444 sqft
Price per Sqft $1,947
Subdivision Metes And Bounds - Breck
MLS Listing ID S1056151
Style Contemporary, Mountain, Rustic
Bedrooms 6
Full Baths 8
Half Baths 1
Construction Status New Construction
Year Built 2021
Annual Tax Amount $23,262
Tax Year 2023
Lot Size 35.290 Acres
Acres 35.29
Property Sub-Type Single Family Residence
Property Description
Location
State CO
County Summit
Area Breckenridge
Direction Boreas Pass Road 3 miles from Main Street Breckenridge to Baldy Rd. then left 1.5 miles to Sallie Barber Rd. then look for gate at end of road.
Rooms
Basement Full, Walk- Out Access, Finished, Heated
Interior
Interior Features Wet Bar, Built-in Features, Breakfast Area, Entrance Foyer, Eat-in Kitchen, Elevator, Five Piece Bathroom, Fireplace, Tongue and Groove Ceiling(s), High Ceilings, Hot Tub/ Spa, Kitchen Island, Primary Suite, Open Floorplan, Pantry, Sound System, See Remarks, Utility Sink, Vaulted Ceiling(s), Wired for Data, Walk- In Closet(s)
Heating Natural Gas, Radiant Floor, Radiant, Wood
Flooring Carpet, Stone, Wood
Fireplaces Type Gas, Wood Burning
Equipment Satellite Dish
Furnishings Furnished
Fireplace Yes
Appliance Bar Fridge, Built-In Oven, Double Oven, Dishwasher, Disposal, Gas Range, Microwave, Refrigerator, Range Hood, Wine Cooler, Dryer, Washer
Exterior
Parking Features Finished Garage, Garage, Heated Garage, Oversized, Three or more Spaces
Community Features Club Membership Available, Clubhouse, Equestrian Facilities, Golf, Trails/ Paths, Public Transportation
Utilities Available Cable Available, Electricity Available, Natural Gas Available, High Speed Internet Available, Sewer Available, Trash Collection, Water Available, Sewer Connected
View Y/N Yes
Water Access Desc Public,Well
View City, Lake, Meadow, Mountain(s), Ski Area, Valley, Trees/ Woods
Roof Type Architectural, Metal, Shingle
Street Surface Dirt
Building
Lot Description Borders National Forest, City Lot, Near Public Transit, Split Possible
Entry Level Three Or More,Multi/Split
Sewer Connected, Public Sewer
Water Public, Well
Architectural Style Contemporary, Mountain, Rustic
Level or Stories Three Or More, Multi/Split
New Construction Yes
Construction Status New Construction
Schools
Elementary Schools Breckenridge
Middle Schools Summit
High Schools Summit
Others
Pets Allowed Yes
Tax ID 6510058
Pets Allowed Yes


"My job is to find and attract mastery-based agents to the office, protect the culture, and make sure everyone is happy! "






