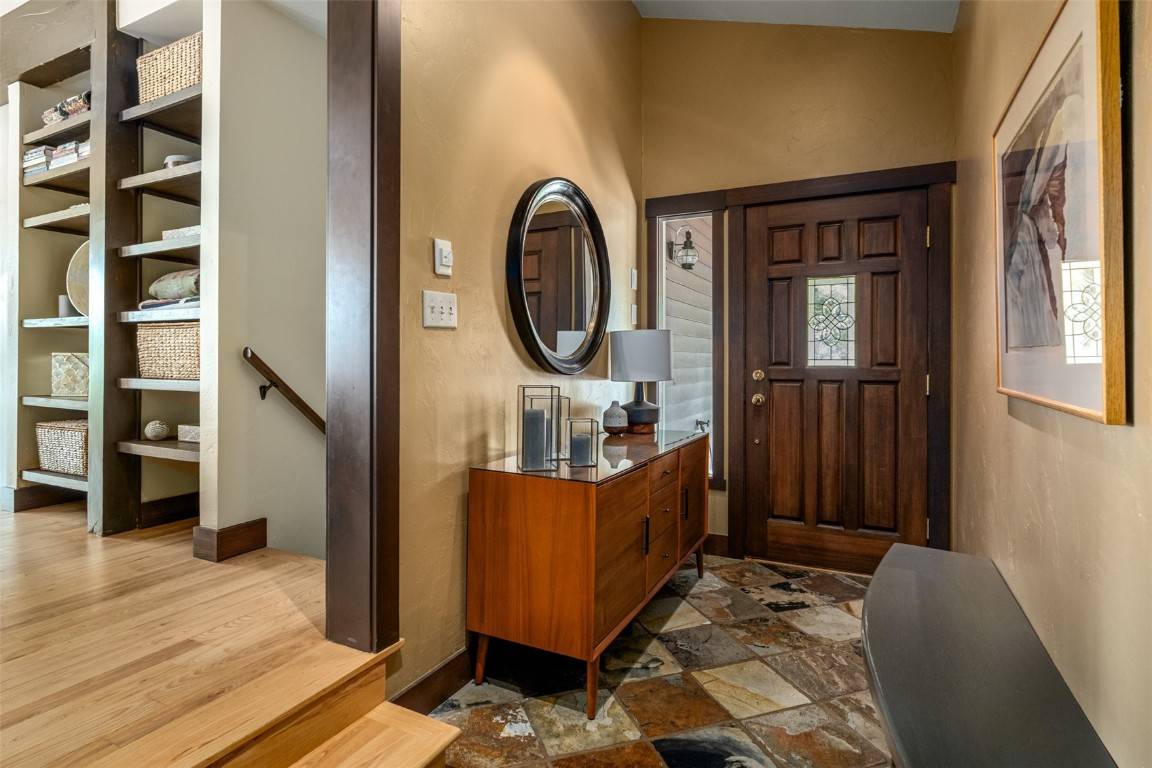GET MORE INFORMATION
$ 1,857,000
$ 1,799,000 3.2%
4 Beds
3 Baths
1,928 SqFt
$ 1,857,000
$ 1,799,000 3.2%
4 Beds
3 Baths
1,928 SqFt
Key Details
Sold Price $1,857,000
Property Type Single Family Home
Sub Type Single Family Residence
Listing Status Sold
Purchase Type For Sale
Square Footage 1,928 sqft
Price per Sqft $963
Subdivision Willett Heights Subd
MLS Listing ID S1059347
Sold Date 06/20/25
Bedrooms 4
Full Baths 3
Construction Status Resale
Year Built 1980
Annual Tax Amount $3,577
Tax Year 2024
Lot Size 0.390 Acres
Acres 0.39
Property Sub-Type Single Family Residence
Property Description
Step inside to discover a stunning kitchen and main level remodel completed in 2023, showcasing high-end finishes and appliances, contemporary design, and an open flow ideal for entertaining. The primary suite was thoughtfully renovated in 2021, creating a tranquil retreat, while the remodeled bathrooms feature elegant details and modern functionality. All tile floors are equipped with radiant heat, providing warmth and luxury throughout the seasons.
Additional enhancements include fresh exterior paint and improvements made in 2022, ensuring curb appeal and peace of mind. Outdoor enthusiasts will appreciate the home's close proximity to the public trail system, offering direct access to the natural beauty and recreational opportunities that define Steamboat living.
Location
State CO
County Routt
Area Fish Creek Area
Direction US 40/Lincoln Ave to 3rd Street; right on 3rd Street; right on Fish Creek Falls Road; left on Blue Sage Dr.
Rooms
Basement Walk- Out Access, Finished
Interior
Interior Features Built-in Features, Ceiling Fan(s), Fireplace, Granite Counters, Tongue and Groove Ceiling(s), High Ceilings, High Speed Internet, Primary Suite, Open Floorplan, Smart Thermostat, Vaulted Ceiling(s)
Heating Baseboard, Electric, Natural Gas, Radiant Floor
Flooring Carpet, Tile
Fireplaces Type Gas
Furnishings Unfurnished
Fireplace Yes
Appliance Dryer, Dishwasher, Disposal, Gas Range, Refrigerator, Range Hood, Washer, Washer/Dryer
Laundry Laundry Closet
Exterior
Parking Features Attached, Garage, Off Street, Parking Pad
Community Features Trails/ Paths
Utilities Available Electricity Available, Natural Gas Available, High Speed Internet Available, Municipal Utilities, Sewer Available, Water Available, Cable Available, Sewer Connected
View Y/N Yes
Water Access Desc Public
View Mountain(s)
Roof Type Metal
Street Surface Paved
Building
Lot Description City Lot
Entry Level Two,Multi/Split
Sewer Connected, Public Sewer
Water Public
Level or Stories Two, Multi/Split
Construction Status Resale
Schools
Elementary Schools Strawberry Park
Middle Schools Steamboat Springs
High Schools Steamboat Springs
Others
Pets Allowed Yes
Tax ID R4772833
Pets Allowed Yes

Bought with The Group Real Estate, LLC
"My job is to find and attract mastery-based agents to the office, protect the culture, and make sure everyone is happy! "






