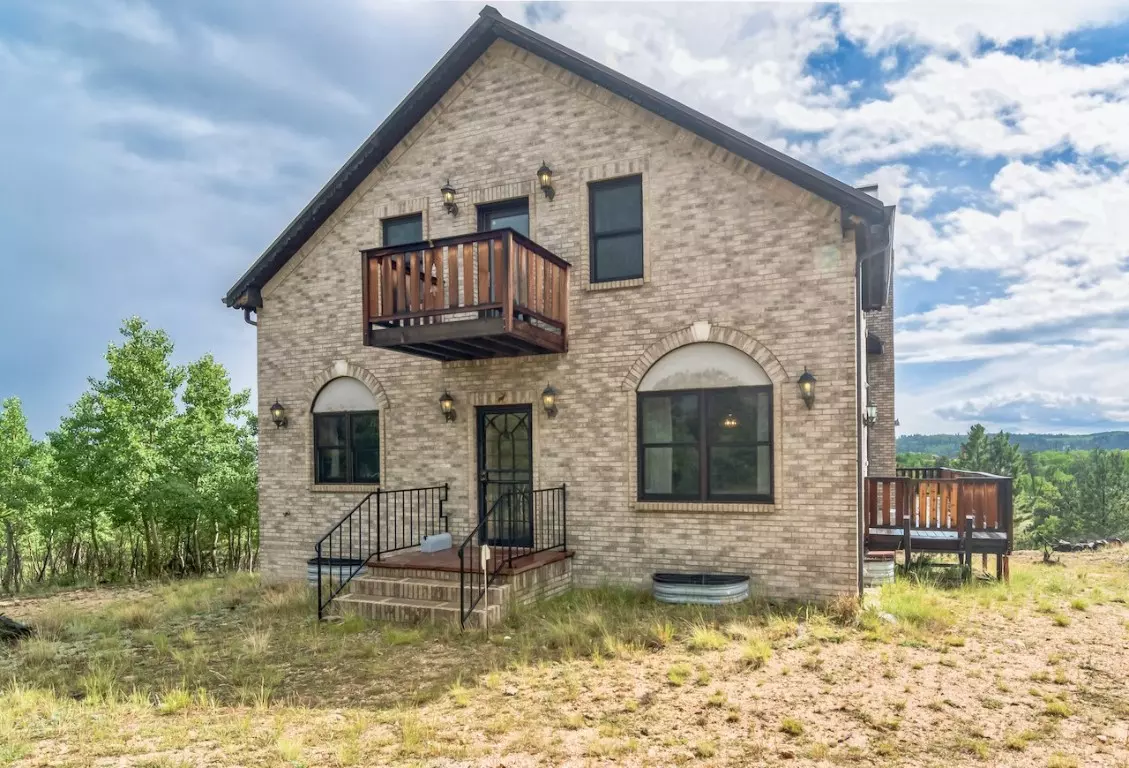3 Beds
3 Baths
2,352 SqFt
3 Beds
3 Baths
2,352 SqFt
Key Details
Property Type Single Family Home
Sub Type Single Family Residence
Listing Status Active
Purchase Type For Sale
Square Footage 2,352 sqft
Price per Sqft $361
Subdivision Indian Mountain
MLS Listing ID S1061729
Bedrooms 3
Full Baths 1
Three Quarter Bath 2
Construction Status Resale
HOA Fees $45/ann
Year Built 2004
Annual Tax Amount $2,497
Tax Year 2024
Lot Size 2.000 Acres
Acres 2.0
Property Sub-Type Single Family Residence
Property Description
Constructed with insulated concrete forms (ICFs), a durable metal roof, brick veneer siding, and ironwood decking, this home is built to last, with low (to virtually no) exterior maintenance required. Inside, hardwood floors, a cozy wood stove, and walls of windows fill the living space with warmth and natural light.
Upstairs, you'll find two spacious and private bedrooms—mirror images of each other—each with its own ensuite bathroom, balcony and two walk-in closets. The partially finished, walk-out basement offers opportunity to make it your own - add more sleeping space, a game room, workshop, etc.
Enjoy wildlife watching and star-filled skies from the wrap around deck, or explore all that Indian Mountain has to offer, including trails, parks, disc golf, a community center, and RV facilities ad more. Located just over an hour from Denver and 45 minutes to Breckenridge, this property offers the ideal mix of privacy and access.
Whether you're looking for a full-time home, weekend retreat, or rental investment, this low-maintenance mountain getaway is a rare find.
Location
State CO
County Park
Area Park County
Direction From Fairplay: take a left on 285 N for 9.7 miles, turn right onto Elkhorn Road, keep left to continue on Co Rd 687 by the fire station, continue onto Albino Road, continue onto Arrowhead Drive, turn left onto Pinto Trail, Right onto Neosha Ln, continue onto Mustang Trail, turn right onto Warrior Circle. In a quarter mile, home is on the left. There is a sign, it's a horseshoe driveway. Enter it into your GPS ahead of time because service may cut in and out on the way there, but there is excellent cell service at the house.
Rooms
Basement Partially Finished
Interior
Interior Features Ceiling Fan(s), Fireplace, Walk- In Closet(s)
Heating Baseboard
Flooring Linoleum, Tile, Wood
Fireplaces Number 2
Fireplaces Type Wood Burning
Furnishings Negotiable
Fireplace Yes
Appliance Dishwasher, Electric Range, Microwave, Refrigerator, Range Hood, Washer/Dryer
Laundry Washer Hookup, See Remarks
Exterior
Parking Features Circular Driveway, Driveway, Parking Pad
Community Features Clubhouse, See Remarks, Trails/ Paths
Utilities Available Propane, Septic Available
View Y/N Yes
Water Access Desc Well
View Meadow, Mountain(s), Valley
Roof Type Metal
Street Surface Dirt
Building
Lot Description See Remarks
Entry Level Three Or More,Multi/Split
Foundation Poured
Sewer Septic Tank
Water Well
Level or Stories Three Or More, Multi/Split
Construction Status Resale
Schools
Elementary Schools Edith Teter
Middle Schools South Park
High Schools South Park
Others
Pets Allowed Yes
Tax ID 4233
Pets Allowed Yes

"My job is to find and attract mastery-based agents to the office, protect the culture, and make sure everyone is happy! "






