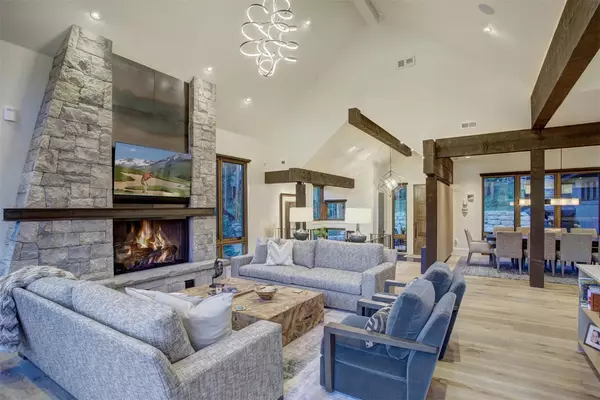$6,600,000
$6,900,000
4.3%For more information regarding the value of a property, please contact us for a free consultation.
5 Beds
6 Baths
4,706 SqFt
SOLD DATE : 10/07/2022
Key Details
Sold Price $6,600,000
Property Type Single Family Home
Sub Type Single Family Residence
Listing Status Sold
Purchase Type For Sale
Square Footage 4,706 sqft
Price per Sqft $1,402
Subdivision Gold Flake Sub Fil 3A
MLS Listing ID S1038251
Sold Date 10/07/22
Style Contemporary/ Modern
Bedrooms 5
Full Baths 5
Half Baths 1
Construction Status Resale
HOA Fees $62/ann
Year Built 2019
Annual Tax Amount $13,200
Tax Year 2021
Lot Size 0.510 Acres
Acres 0.51
Property Sub-Type Single Family Residence
Property Description
Mountain modern design features a roof top deck with fireplace and stunning views. The sleek, efficient design allows reflective awareness of the environment, technology and simplicity, at once. A wall of windows opens to the west deck joining the inside to the out. Panoramic views of the Ten Mile Range flood the living room along with all day sun. Beautiful en-suite bedrooms, a serene work space on the top level and party room on the lower level provide for every humanist need.
Location
State CO
County Summit
Area Breckenridge
Direction From the North end of Main Street driving into Breckenridge, turn left to French Street, or Turn left to Wellington Road. Turn right to Royal Tiger and right onto North Pine St. House is on east side.
Rooms
Basement Finished
Interior
Interior Features Fireplace, Vaulted Ceiling(s)
Heating Natural Gas, Radiant
Flooring Carpet, Stone, Tile, Wood
Fireplaces Type Gas
Equipment Satellite Dish
Furnishings Unfurnished
Fireplace Yes
Appliance Dishwasher, Disposal, Gas Range, Microwave, Range, Refrigerator
Laundry Washer Hookup
Exterior
Parking Features Attached, Garage
Garage Spaces 3.0
Garage Description 3.0
Community Features Clubhouse, Golf, See Remarks, Trails/ Paths
Utilities Available Electricity Available, Natural Gas Available, Municipal Utilities, Phone Available, Sewer Available, Trash Collection, Water Available, Cable Available, Sewer Connected
View Y/N Yes
Water Access Desc Public
View Mountain(s), Ski Area, Valley, Trees/ Woods
Roof Type Asphalt
Present Use Residential
Building
Lot Description City Lot, Near Ski Area, See Remarks
Entry Level Two
Foundation Poured
Sewer Connected
Water Public
Architectural Style Contemporary/Modern
Level or Stories Two
Construction Status Resale
Others
Pets Allowed Yes
HOA Fee Include None
Tax ID 6512307
Pets Allowed Yes
Read Less Info
Want to know what your home might be worth? Contact us for a FREE valuation!

Our team is ready to help you sell your home for the highest possible price ASAP

Bought with Breckenridge Associates R.E.

"My job is to find and attract mastery-based agents to the office, protect the culture, and make sure everyone is happy! "






