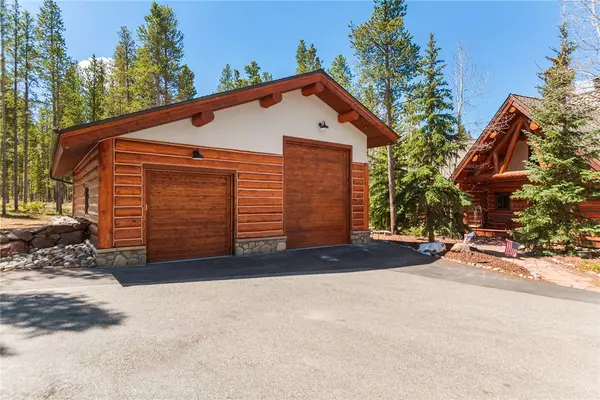$2,500,000
$2,750,000
9.1%For more information regarding the value of a property, please contact us for a free consultation.
4 Beds
4 Baths
4,584 SqFt
SOLD DATE : 12/03/2021
Key Details
Sold Price $2,500,000
Property Type Single Family Home
Sub Type Single Family Residence
Listing Status Sold
Purchase Type For Sale
Square Footage 4,584 sqft
Price per Sqft $545
Subdivision Highlands At Breckenridge
MLS Listing ID S1027315
Sold Date 12/03/21
Bedrooms 4
Full Baths 4
Construction Status Resale
HOA Fees $12/ann
Year Built 1998
Annual Tax Amount $7,277
Tax Year 2020
Lot Size 1.060 Acres
Acres 1.06
Property Sub-Type Single Family Residence
Property Description
Beautiful log home built by contractor George Gruber with a 3 car garage plus an RV garage. Located on the south end of the Highlands and a few minutes to Breckenridge Main Street and the ski slopes. Mountain views, luxurious master bath, and level corner lot. Soaring ceilings, skylights, wood floors, Mesquite front door, flagstone entry, cherry cabinets, granite counters, Thermador stove top, spacious deck, security system and wired for music, walk-out basement, family room and loft.
Location
State CO
County Summit
Area Breckenridge
Direction From Hwy 9 turn east on Highlands Dr, 2nd house on right at the corner of Dyer and Highlands Dr.
Rooms
Basement Finished
Interior
Interior Features Fireplace, Cable T V, Vaulted Ceiling(s), Utility Room
Heating Natural Gas, Radiant
Flooring Carpet, Stone, Tile, Wood
Fireplaces Type Gas
Equipment Satellite Dish
Furnishings Partially
Fireplace Yes
Appliance Built-In Oven, Dishwasher, Gas Cooktop, Disposal, Refrigerator, Dryer, Washer
Exterior
Parking Features Garage, Threeormore Spaces
Community Features Golf, Trails/ Paths
Utilities Available Electricity Available, Natural Gas Available, Phone Available, Sewer Available, Trash Collection, Water Available, Cable Available, Sewer Connected
View Y/N Yes
Water Access Desc Public
View Mountain(s), Ski Area, Trees/ Woods
Roof Type Asphalt
Present Use Residential
Building
Lot Description City Lot
Entry Level Three Or More,Multi/Split
Sewer Connected, Public Sewer
Water Public
Level or Stories Three Or More, Multi/Split
Construction Status Resale
Others
Pets Allowed Yes
HOA Fee Include Common Area Maintenance
Tax ID 4500086
Pets Allowed Yes
Read Less Info
Want to know what your home might be worth? Contact us for a FREE valuation!

Our team is ready to help you sell your home for the highest possible price ASAP

Bought with LIV SOTHEBY'S I.R.

"My job is to find and attract mastery-based agents to the office, protect the culture, and make sure everyone is happy! "






