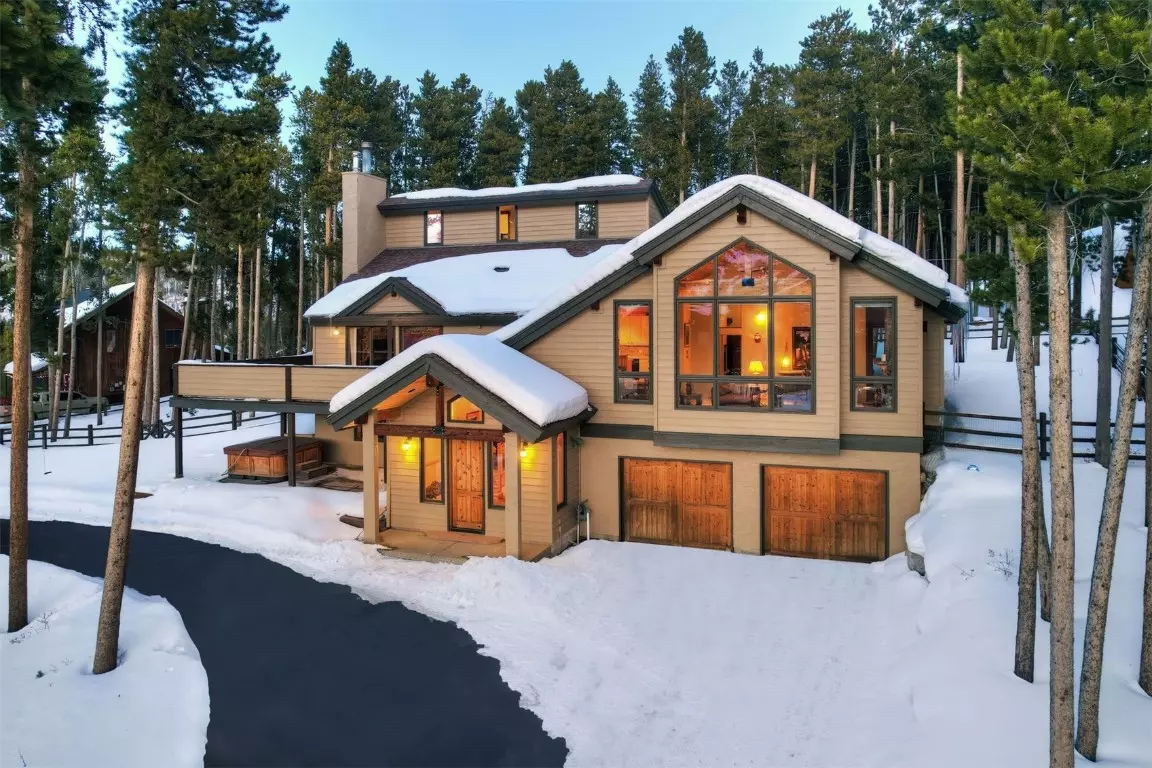$2,200,000
$2,400,000
8.3%For more information regarding the value of a property, please contact us for a free consultation.
5 Beds
4 Baths
4,193 SqFt
SOLD DATE : 03/11/2024
Key Details
Sold Price $2,200,000
Property Type Single Family Home
Sub Type Single Family Residence
Listing Status Sold
Purchase Type For Sale
Square Footage 4,193 sqft
Price per Sqft $524
Subdivision Breckenridge Heights Sub
MLS Listing ID S1046533
Sold Date 03/11/24
Bedrooms 5
Full Baths 4
Construction Status Resale
Year Built 1979
Annual Tax Amount $7,206
Tax Year 2024
Lot Size 0.530 Acres
Acres 0.53
Property Sub-Type Single Family Residence
Property Description
A quick 5 minute drive from Main Street Breckenridge! Beautiful views of the ski area from the living and dining room, with fireplace and vaulted ceilings. The main-level master bedroom features dramatic windows reaping morning sun, a 3 sided fireplace and vaulted ceiling and large closets. Downstairs you will find a space perfect for recreation with a pool table, bar and space for an indoor gym. Two bedrooms on the upper level feel bright and spacious with vaulted ceilings and big windows. They share a full bath with jetted tub and double vanity. There is also a main level guest suite plus one bedroom and full bath at the lower level. The floorpan feels open and spacious and offers lots of room to spread out. A stunning dining room with wood burning fireplace is always a magical topic of conversation and an artful experience in itself. The well-treed, gently sloping half-acre parcel has a fenced yard for your pups and is immensely usable. Lastly, but surely not least, a spacious two/three car garage for all of your toys awaits your mountain-living fun! Private well. On sewer. Paved roads and driveway. Ready for immediate occupancy. This is an excellent value in today's market. Come see for yourself. !
Location
State CO
County Summit
Area Breckenridge
Direction Heading South on Main Street in Breckenridge, turn left on Wellington Road, turn right on Royal Tiger Road, turn left on Highpoint Drive, turn right on Moonstone Drive. Destination will be up the hill a quarter mile, on your left.
Rooms
Basement Finished
Interior
Interior Features Fireplace, Jetted Tub, Vaulted Ceiling(s)
Heating Natural Gas, Radiant Floor, Radiant
Flooring Carpet, Stone, Tile, Wood
Fireplaces Type Gas
Furnishings Partially
Fireplace Yes
Appliance Built-In Oven, Dishwasher, Gas Cooktop, Disposal, Microwave, Refrigerator, Dryer, Washer
Exterior
Parking Features Garage, Parking Pad
Garage Spaces 2.0
Garage Description 2.0
Community Features None
Utilities Available Cable Available, Electricity Available, Natural Gas Available, Phone Available, Sewer Available, Trash Collection, Sewer Connected
View Y/N Yes
Water Access Desc Well
View Mountain(s), Ski Area
Roof Type Asphalt
Building
Lot Description See Remarks
Entry Level Three Or More,Multi/Split
Sewer Connected, Public Sewer
Water Well
Level or Stories Three Or More, Multi/Split
Construction Status Resale
Others
Pets Allowed Yes
Tax ID 2800678
Pets Allowed Yes
Read Less Info
Want to know what your home might be worth? Contact us for a FREE valuation!

Our team is ready to help you sell your home for the highest possible price ASAP

Bought with Slifer Smith & Frampton R.E.

"My job is to find and attract mastery-based agents to the office, protect the culture, and make sure everyone is happy! "






