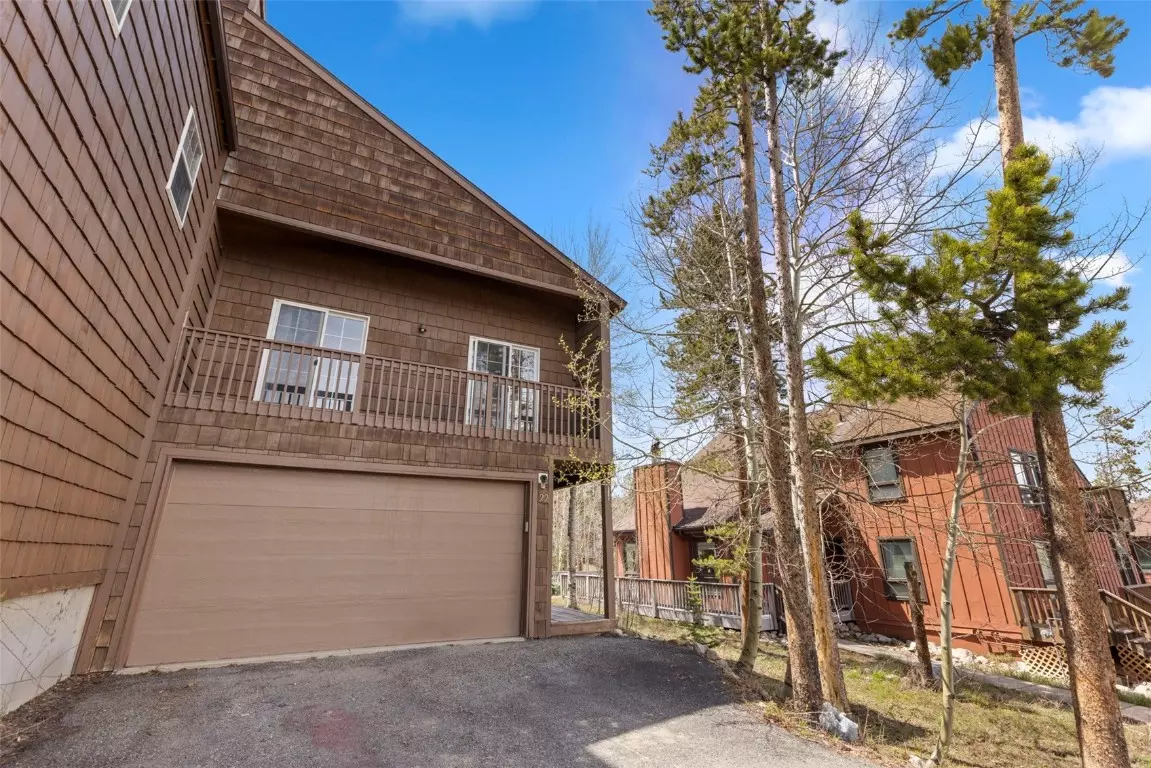$775,000
$819,000
5.4%For more information regarding the value of a property, please contact us for a free consultation.
3 Beds
3 Baths
1,406 SqFt
SOLD DATE : 08/15/2024
Key Details
Sold Price $775,000
Property Type Multi-Family
Sub Type Duplex
Listing Status Sold
Purchase Type For Sale
Square Footage 1,406 sqft
Price per Sqft $551
Subdivision Sail Cat
MLS Listing ID S1049258
Sold Date 08/15/24
Bedrooms 3
Full Baths 2
Half Baths 1
Construction Status Resale
Year Built 1996
Annual Tax Amount $4,165
Tax Year 2024
Lot Size 4,922 Sqft
Acres 0.113
Property Sub-Type Duplex
Property Description
Great opportunity to build some sweat equity in this 3-bedroom duplex with a 2-car garage in Wildernest. No HOA keeps your monthly carrying costs lower and keeps you in control of how the property is maintained. This cozy home features a functional layout with comfortable living spaces, ample natural light, and 3 decks. Enjoy the convenience of a prime location, close to local amenities and outdoor activities. Ideal for those seeking a simple and practical living space in a beautiful mountain setting.
Location
State CO
County Summit
Area Wildernest/Silverthorne
Direction Wildernest Rd turns into Ryan Gulch Rd. Up approximately .8 mile from Wildernest Center. Turn right onto Northside Circle, first duplex on the left (right side of duplex).
Interior
Interior Features Fireplace, Cable T V
Heating Natural Gas, Radiant
Flooring Carpet, Tile
Fireplaces Number 1
Fireplaces Type Gas
Furnishings Unfurnished
Fireplace Yes
Appliance Dishwasher, Microwave Hood Fan, Microwave, Range, Refrigerator, Dryer, Washer
Laundry In Unit
Exterior
Parking Features Attached, Garage
Garage Spaces 2.0
Garage Description 2.0
Community Features Trails/ Paths, Public Transportation
Utilities Available Electricity Available, Natural Gas Available, Municipal Utilities, Sewer Available, Trash Collection, Water Available, Cable Available, Sewer Connected
View Y/N Yes
Water Access Desc Public
View Mountain(s)
Roof Type Asphalt
Present Use Multi-Family
Street Surface Paved
Building
Lot Description Near Public Transit
Entry Level Two
Foundation Poured
Sewer Connected
Water Public
Level or Stories Two
Construction Status Resale
Others
Pets Allowed Yes
Tax ID 6502620
Pets Allowed Yes
Read Less Info
Want to know what your home might be worth? Contact us for a FREE valuation!

Our team is ready to help you sell your home for the highest possible price ASAP

Bought with LIV Sotheby's I.R.

"My job is to find and attract mastery-based agents to the office, protect the culture, and make sure everyone is happy! "






