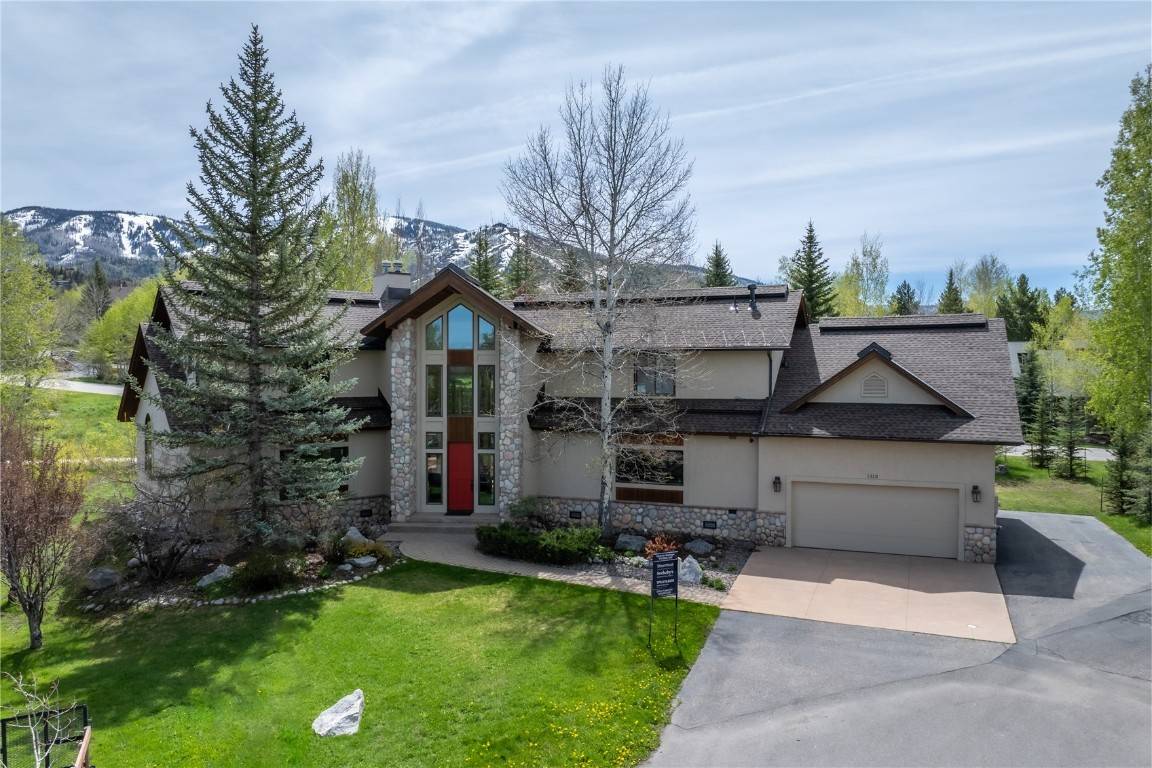$3,100,000
$3,200,000
3.1%For more information regarding the value of a property, please contact us for a free consultation.
7 Beds
7 Baths
4,250 SqFt
SOLD DATE : 10/25/2024
Key Details
Sold Price $3,100,000
Property Type Single Family Home
Sub Type Single Family Residence
Listing Status Sold
Purchase Type For Sale
Square Footage 4,250 sqft
Price per Sqft $729
Subdivision The Greens Subdivision
MLS Listing ID SS3131368
Sold Date 10/25/24
Bedrooms 7
Full Baths 7
Year Built 1995
Annual Tax Amount $5,754
Tax Year 2023
Lot Size 0.370 Acres
Acres 0.37
Property Sub-Type Single Family Residence
Property Description
Beautiful home nestled in a private location, close to the ski area, shopping, trails and more! Off of Steamboat Boulevard you will find this 7BD, 7BA home which is bright and sunny with an abundance of windows to let in natural light. This home is inviting and spacious. An attached oversized 2 car garage leaves plenty of space for cars and toys plus the home has extra parking on the side. The living room has an open concept for entertaining with beautiful floor to ceiling windows and vaulted ceilings. There are two dining areas connected to a spacious kitchen with plenty of storage. The primary is large with a stone fireplace and a five-piece ensuite bathroom. Two additional bedrooms are on the main level plus a mud room with boot heaters and a large laundry room. Four bedrooms are located upstairs, three of which have ensuite baths. The back deck is private and peaceful. Take a soak in the hot tub while you watch the alpenglow set over the mountain. The home comes fully furnished, has a great location, and a new roof. In addition, there is a Rollingstone Ranch Golf Course Membership with this home, buyer to pay the transfer fee.
Location
State CO
County Routt
Area Mountain Area
Direction Steamboat Blvd to Memphis Belle Ct. Right on Storm Peak Lane, house is end of culdesac to the right
Interior
Interior Features Fireplace
Heating Forced Air
Flooring Carpet, Tile, Wood
Fireplaces Number 2
Fireplaces Type Gas
Furnishings Furnished
Fireplace Yes
Appliance Cooktop, Double Oven, Dishwasher, Disposal, Gas Water Heater, Microwave, Oven, Refrigerator
Laundry In Unit
Exterior
Parking Features Attached, Garage
Garage Spaces 2.0
Garage Description 2.0
Community Features None
Utilities Available Cable Available, Electricity Available, Natural Gas Available, Sewer Connected
View Y/N Yes
View Mountain(s), Ski Area
Roof Type Composition
Street Surface Paved
Total Parking Spaces 2
Building
Entry Level Two
Sewer Connected
Level or Stories Two
Schools
Elementary Schools Soda Creek
Middle Schools Steamboat Springs
High Schools Steamboat Springs
Others
HOA Name Fairway Meadows
Tax ID R4254238
Read Less Info
Want to know what your home might be worth? Contact us for a FREE valuation!

Our team is ready to help you sell your home for the highest possible price ASAP

Bought with The Steamboat Group
"My job is to find and attract mastery-based agents to the office, protect the culture, and make sure everyone is happy! "






