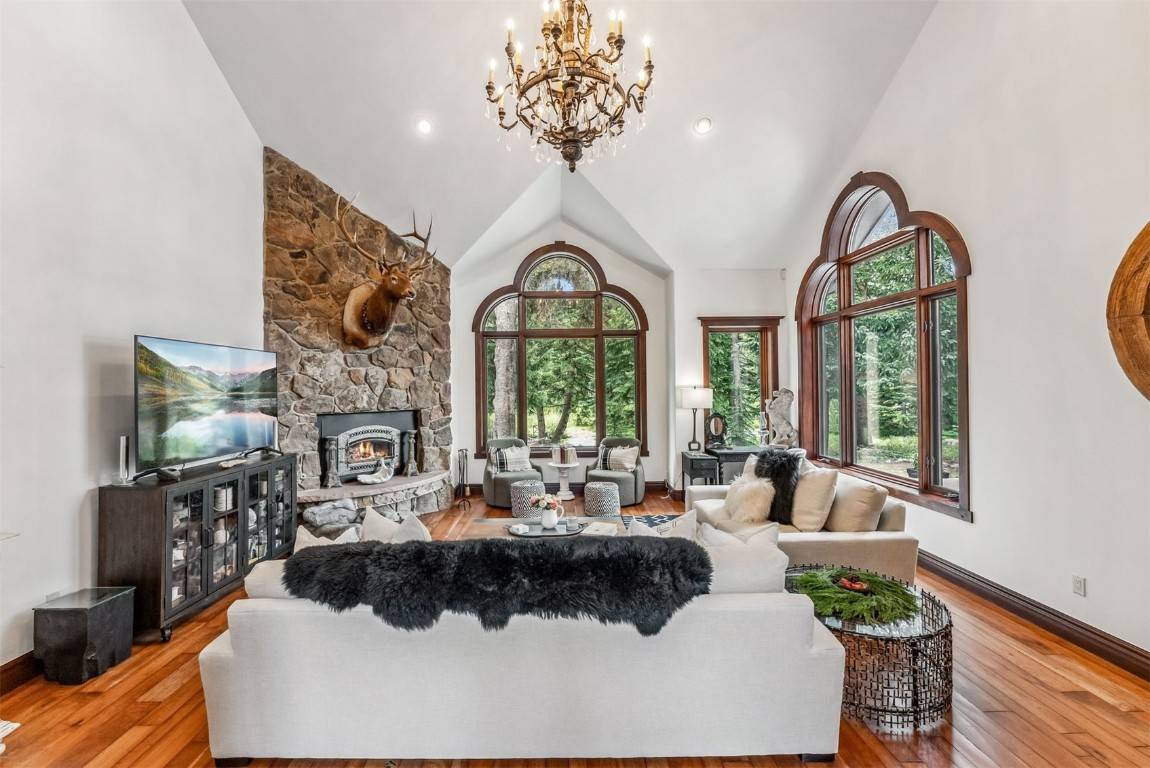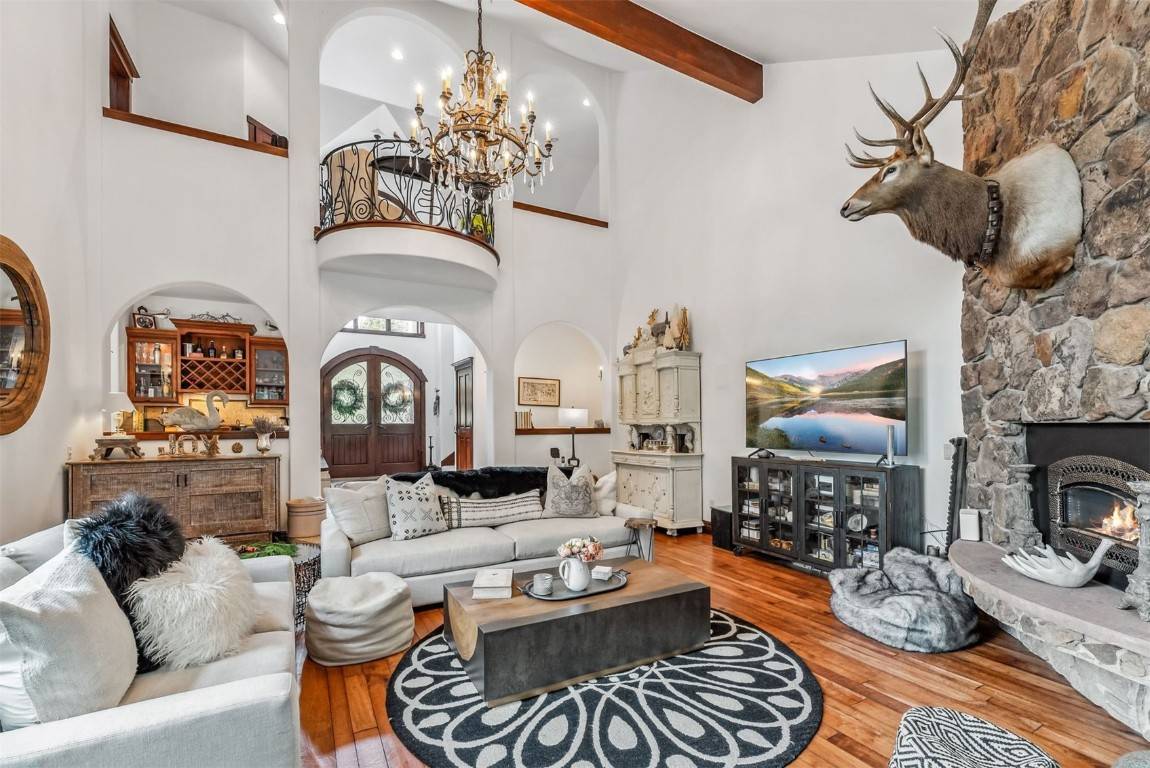$2,800,000
$2,975,000
5.9%For more information regarding the value of a property, please contact us for a free consultation.
3 Beds
4 Baths
3,303 SqFt
SOLD DATE : 11/14/2024
Key Details
Sold Price $2,800,000
Property Type Single Family Home
Sub Type Single Family Residence
Listing Status Sold
Purchase Type For Sale
Square Footage 3,303 sqft
Price per Sqft $847
Subdivision Willow Springs Subdivision
MLS Listing ID S1051561
Sold Date 11/14/24
Style Traditional
Bedrooms 3
Full Baths 1
Half Baths 1
Three Quarter Bath 2
Construction Status Resale
HOA Fees $4/ann
Year Built 1992
Annual Tax Amount $7,686
Tax Year 2024
Lot Size 0.930 Acres
Acres 0.93
Property Sub-Type Single Family Residence
Property Description
Retreat to a riverfront oasis in this luxurious Breckenridge home. Oversized windows boast views of moving water from all common spaces and primary bedrooms, while soaring ceilings allow sounds of nature to echo throughout. Entertain at a wet bar with underlit onyx countertops, and appreciate kitchen counters of leathered granite, framed by custom cabinetry, stainless steel appliances and an island offering views of the river and additional seating.
Marvel in the morning sunlight on the water in an outdoor area complete with hot tub, grill, modern furnishings, and private river island with a secret spot to cold plunge!
An upstairs breezeway adds unique flair, connecting two spacious bedrooms. Enjoy an afternoon with a book in the sitting room, flexible to become an additional sleeping space or office. Additional storage is offered through catchall closets and a 980 SF 3-car garage, plus laundry room with sink.
This secluded escape feels removed, but isn't far from the convenience of town, with hiking and biking trails within 5 minutes, world-class skiing just 8-minutes away at Breckenridge Ski Resort, and five 18-hole mountain golf courses within 30 minutes. No transfer tax. Don't miss this rare chance to own a river sanctuary in the mountains!
Location
State CO
County Summit
Area Breckenridge
Direction From Main Street station Breckenridge, continue South towards Blue River. Drive ~1.5 miles, then turn left onto Horizon Lane. 93 is second driveway on left.
Rooms
Basement None
Interior
Interior Features Wet Bar, Five Piece Bathroom, Fireplace, Granite Counters, High Ceilings, Hot Tub/ Spa, Jetted Tub, Primary Suite, Utility Sink, Vaulted Ceiling(s), Walk- In Closet(s)
Heating Radiant
Flooring Carpet, Tile, Wood
Fireplaces Number 2
Fireplaces Type Gas
Furnishings Partially
Fireplace Yes
Appliance Bar Fridge, Built-In Oven, Double Oven, Dishwasher, Freezer, Gas Cooktop, Disposal, Microwave, Refrigerator, Wine Cooler, Dryer, Washer
Laundry Main Level
Exterior
Parking Features Attached, Exterior Access Door, Garage, Lighted
Garage Spaces 3.0
Garage Description 3.0
Community Features Club Membership Available, Golf, See Remarks, Trails/ Paths
Utilities Available Cable Available, Electricity Available, Natural Gas Available, Phone Available, Trash Collection, Septic Available
Waterfront Description River Front, Waterfront
View Y/N Yes
Water Access Desc Well
View River, Creek/ Stream, Trees/ Woods, Water
Roof Type Asphalt
Present Use Residential
Street Surface Paved
Building
Lot Description Landscaped, Level, Many Trees, See Remarks, Waterfront
Entry Level Two,Multi/Split
Foundation Poured
Sewer Septic Tank, See Remarks
Water Well
Architectural Style Traditional
Level or Stories Two, Multi/Split
Construction Status Resale
Others
Pets Allowed Yes
Tax ID 2803556
Pets Allowed Yes
Read Less Info
Want to know what your home might be worth? Contact us for a FREE valuation!

Our team is ready to help you sell your home for the highest possible price ASAP

Bought with Slifer Smith & Frampton R.E.
"My job is to find and attract mastery-based agents to the office, protect the culture, and make sure everyone is happy! "






