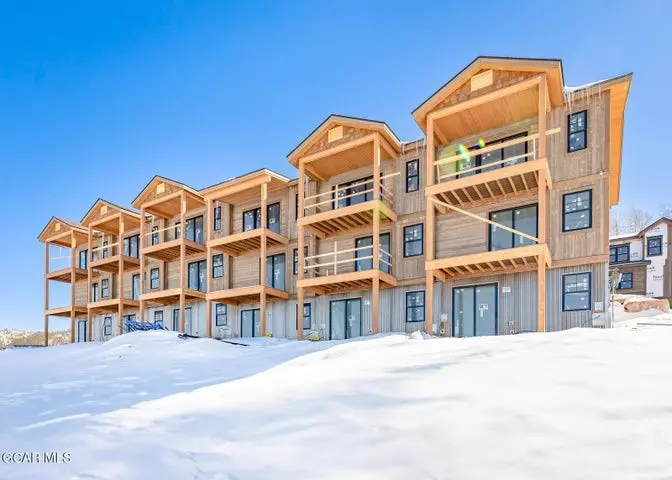$1,299,000
$1,299,000
For more information regarding the value of a property, please contact us for a free consultation.
3 Beds
3 Baths
1,832 SqFt
SOLD DATE : 11/21/2024
Key Details
Sold Price $1,299,000
Property Type Townhouse
Sub Type Townhouse
Listing Status Sold
Purchase Type For Sale
Square Footage 1,832 sqft
Price per Sqft $709
Subdivision Other - Grand
MLS Listing ID S1047879
Sold Date 11/21/24
Bedrooms 3
Full Baths 2
Half Baths 1
Construction Status New Construction
HOA Fees $828/ann
Year Built 2023
Annual Tax Amount $8,992
Tax Year 2023
Property Sub-Type Townhouse
Property Description
This gorgeous end unit Saddle Mountain Townhome has luxury finishes throughout. This is the most unique townhome location in all of Grand County! It is ski-in/ski- out off Home Again Trail at Granby Ranch and has the largest views. Also, we finished these homes with the highest level of finish from barnwood exteriors and stone, 3 levels of decks, and finishes you will not find anywhere else. The cabinet height is 56'' in the main, a powder bath with tile on all of the walls, quartz counter tops, huge great rooms, ski valet room off garage, heated floors in the bathrooms and modern countertops. Move in July of 2024!
Location
State CO
County Grand
Area Grand County
Direction Turn into Granby Ranch from US Highway 40 (Village Road); follow road up and over past the ski lodge and condos; turn left on Saddle Mountain Camp Road.
Rooms
Basement Finished
Interior
Interior Features Fireplace
Heating Forced Air, Natural Gas, Radiant
Flooring Carpet, Tile, Wood
Fireplaces Type Gas
Furnishings Unfurnished
Fireplace Yes
Appliance Dryer, Dishwasher, Electric Range, Disposal, Microwave Hood Fan, Microwave, Refrigerator, Washer
Laundry In Unit
Exterior
Parking Features Garage
Garage Spaces 1.0
Garage Description 1.0
Pool Community
Community Features Golf, Trails/ Paths, Clubhouse, Fishing, Pool
Utilities Available Electricity Available, Natural Gas Available, Sewer Available, Water Available, Sewer Connected
Amenities Available Fitness Center
View Y/N Yes
Water Access Desc Public
View Mountain(s), Ski Area
Roof Type Asphalt
Street Surface Paved
Building
Lot Description Near Ski Area, Ski In / Ski Out
Entry Level Three Or More,Multi/Split
Sewer Connected, Public Sewer
Water Public
Level or Stories Three Or More, Multi/Split
New Construction Yes
Construction Status New Construction
Others
Pets Allowed Yes
HOA Fee Include Common Area Maintenance,Clubhouse,Maintenance Grounds,Maintenance Structure,Road Maintenance,Snow Removal,Trash
Tax ID 145115307022
Pets Allowed Yes
Read Less Info
Want to know what your home might be worth? Contact us for a FREE valuation!

Our team is ready to help you sell your home for the highest possible price ASAP

Bought with NON-BOARD OFFICE
"My job is to find and attract mastery-based agents to the office, protect the culture, and make sure everyone is happy! "






