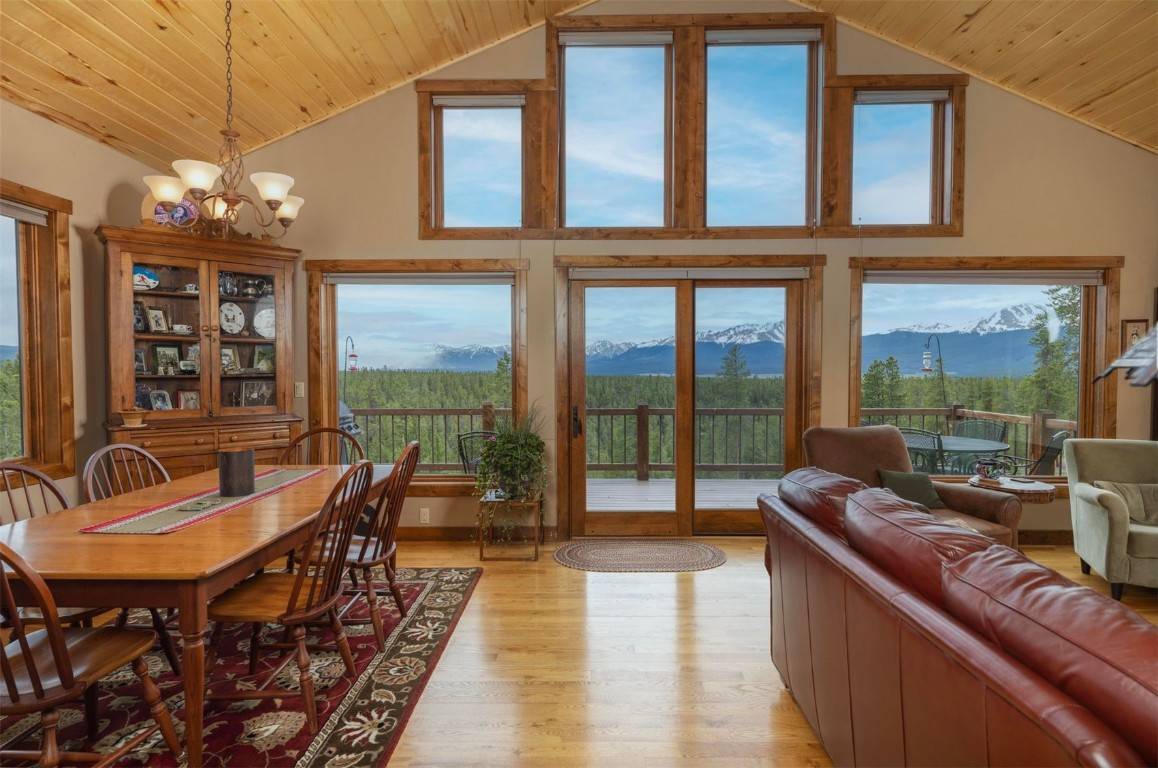$1,290,411
$1,449,900
11.0%For more information regarding the value of a property, please contact us for a free consultation.
4 Beds
3 Baths
3,006 SqFt
SOLD DATE : 01/07/2025
Key Details
Sold Price $1,290,411
Property Type Single Family Home
Sub Type Single Family Residence
Listing Status Sold
Purchase Type For Sale
Square Footage 3,006 sqft
Price per Sqft $429
Subdivision Elk Trail
MLS Listing ID S1052744
Sold Date 01/07/25
Bedrooms 4
Full Baths 1
Three Quarter Bath 2
Construction Status Resale
HOA Fees $29/ann
Year Built 2013
Annual Tax Amount $4,806
Tax Year 2024
Lot Size 4.520 Acres
Acres 4.52
Property Sub-Type Single Family Residence
Property Description
Nestled on 4.5 pristine acres with fire mitigation in place, this property offers breathtaking views of Mount Massive, Mount Elbert, and the sweeping Sawatch Range, and the Arkansas River valley. Just moments from the historic charm of Leadville and en route to the crystal-clear waters of Turquoise Lake, this home is a true mountain haven. Impeccably maintained and never rented, it invites you to step into a world of adventure, with abundant fishing, endless trails, and unparalleled natural beauty at your doorstep. The perfect blend of tranquility and thrill awaits.
Location
State CO
County Lake
Area Leadville
Direction Harrison Ave. to W 6th. Right on McWethy Dr. Left on LCR 4 to Tabor Dr. Left on Elk Trail.
Rooms
Basement Interior Entry, Partial, Finished, Heated
Interior
Interior Features Built-in Features, Ceiling Fan(s), Entrance Foyer, Eat-in Kitchen, Five Piece Bathroom, Fireplace, Granite Counters, High Ceilings, Kitchen Island, Primary Suite, Open Floorplan, Smoke Free, Utility Sink, Vaulted Ceiling(s), Utility Room
Heating Propane, Radiant Floor
Flooring Carpet, Tile, Wood
Fireplaces Number 1
Fireplaces Type Gas
Equipment Satellite Dish
Furnishings Unfurnished
Fireplace Yes
Appliance Convection Oven, Dishwasher, Disposal, Microwave Hood Fan, Microwave, Range, Refrigerator, Self Cleaning Oven, Dryer
Laundry Main Level
Exterior
Parking Features Attached, Exterior Access Door, Finished Garage, Garage, Insulated Garage, Lighted, Off Street, Parking Pad
Garage Spaces 2.0
Garage Description 2.0
Community Features Trails/ Paths
Utilities Available Electricity Available, Propane, Phone Available, Trash Collection, Septic Available
View Y/N Yes
Water Access Desc Private,Well
View Meadow, Mountain(s), Southern Exposure, Valley, Trees/ Woods
Roof Type Architectural, Shingle, Shake
Street Surface Paved
Building
Lot Description Cul- De- Sac, Landscaped, Many Trees, Sloped, See Remarks
Entry Level Two,Multi/Split
Foundation Poured
Sewer Septic Tank
Water Private, Well
Level or Stories Two, Multi/Split
Construction Status Resale
Others
Pets Allowed Yes
Tax ID 263321300037
Pets Allowed Yes
Read Less Info
Want to know what your home might be worth? Contact us for a FREE valuation!

Our team is ready to help you sell your home for the highest possible price ASAP

Bought with Re/Max Properties/69
"My job is to find and attract mastery-based agents to the office, protect the culture, and make sure everyone is happy! "






