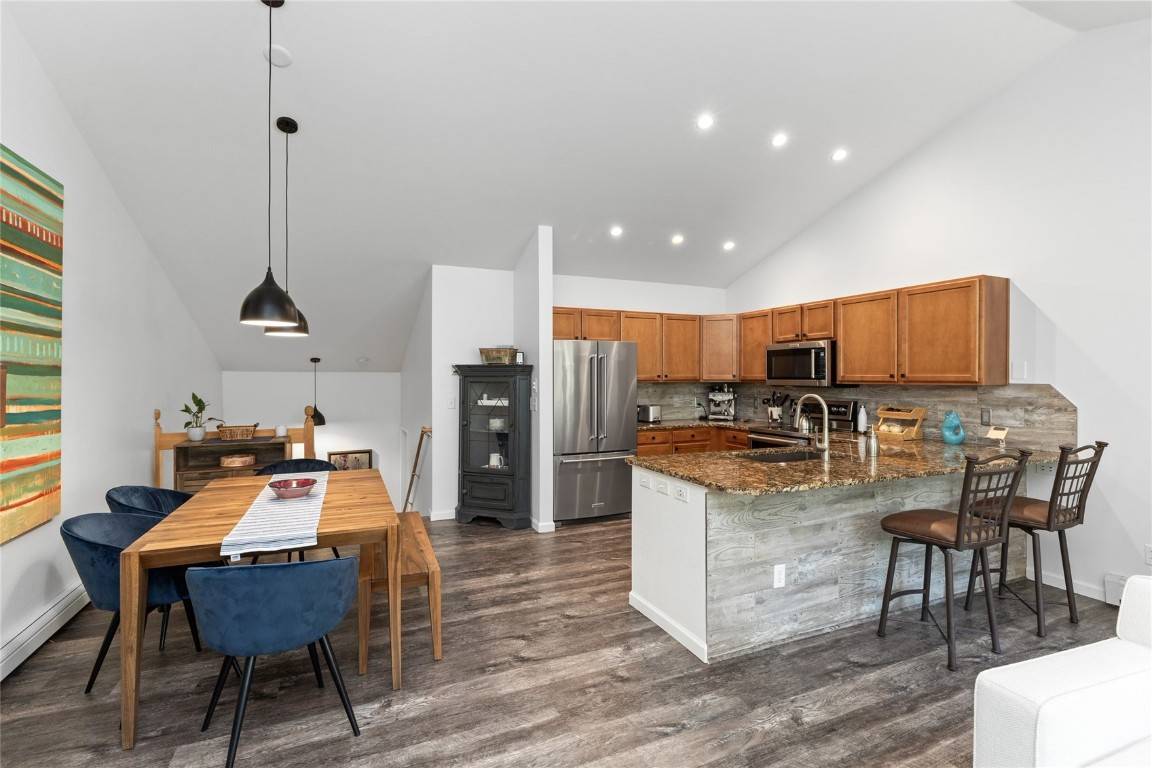$1,105,000
$1,150,000
3.9%For more information regarding the value of a property, please contact us for a free consultation.
3 Beds
3 Baths
1,457 SqFt
SOLD DATE : 01/15/2025
Key Details
Sold Price $1,105,000
Property Type Condo
Sub Type Condominium
Listing Status Sold
Purchase Type For Sale
Square Footage 1,457 sqft
Price per Sqft $758
Subdivision Quail Run Condo
MLS Listing ID S1053405
Sold Date 01/15/25
Bedrooms 3
Full Baths 2
Half Baths 1
Construction Status Resale
HOA Fees $999/ann
Year Built 2001
Annual Tax Amount $2,978
Tax Year 2023
Lot Size 3,118 Sqft
Acres 0.0716
Property Sub-Type Condominium
Property Description
This three-bedroom residence at Quail Run is thoughtfully updated, well-maintained, fully furnished, and ready for the new owner to take up immediate residence without the cost and time associated with a remodel. The great room features an inviting gas fireplace and private deck encircled by aspens. Three bedrooms are spread across two levels for additional privacy. A second living area serves as a gathering space or office for working from home. The attached garage has room for gear storage and keeps a vehicle protected from the elements. Community open space boasts a small park for recreation and a hot tub for soaking after a day spent in the outdoors. Located only one mile from the Steamboat Ski Resort, Quail Run promises convenient access to skiing, biking, and hiking trails, in addition to the shops and dining of the Base Area. With a stop for the free city bus approximately 200 yards away, hassle-free transportation on a powder day is a bonus. Heating expenses are covered by HOA fees, and other utility costs are minimal. This move-in ready home offers the perfect blend of comfort, convenience, and adventure in the heart of Steamboat Springs.
Location
State CO
County Routt
Area Mountain Area
Direction From US 40/Lincoln Ave., take Walton Creek Rd. Right on Whistler Rd. Left on Covey Circle.
Interior
Interior Features Built-in Features, Entrance Foyer, Fireplace, Granite Counters, Kitchen Island, Primary Suite, Open Floorplan
Heating Baseboard
Flooring Carpet, Luxury Vinyl, Luxury Vinyl Tile, Tile
Fireplaces Number 1
Fireplaces Type Gas
Furnishings Furnished
Fireplace Yes
Appliance Dishwasher, Electric Range, Disposal, Microwave, Oven, Refrigerator, Dryer, Washer
Laundry In Unit
Exterior
Parking Features Garage, Off Street
Garage Spaces 1.0
Garage Description 1.0
Community Features None, Public Transportation
Utilities Available Cable Available, Electricity Available, Natural Gas Available, Phone Available, Sewer Available, Trash Collection, Water Available, Sewer Connected
Water Access Desc Public
Roof Type Composition
Street Surface Paved
Building
Lot Description Near Public Transit, See Remarks
Entry Level Three Or More
Sewer Connected, Public Sewer
Water Public
Level or Stories Three Or More
Construction Status Resale
Schools
Elementary Schools Strawberry Park
Middle Schools Steamboat Springs
High Schools Steamboat Springs
Others
Pets Allowed Owner Only, Pet Restrictions
Tax ID R8166737
Pets Allowed Owner Only, Pet Restrictions
Read Less Info
Want to know what your home might be worth? Contact us for a FREE valuation!

Our team is ready to help you sell your home for the highest possible price ASAP

Bought with The Agency Steamboat Springs
"My job is to find and attract mastery-based agents to the office, protect the culture, and make sure everyone is happy! "






