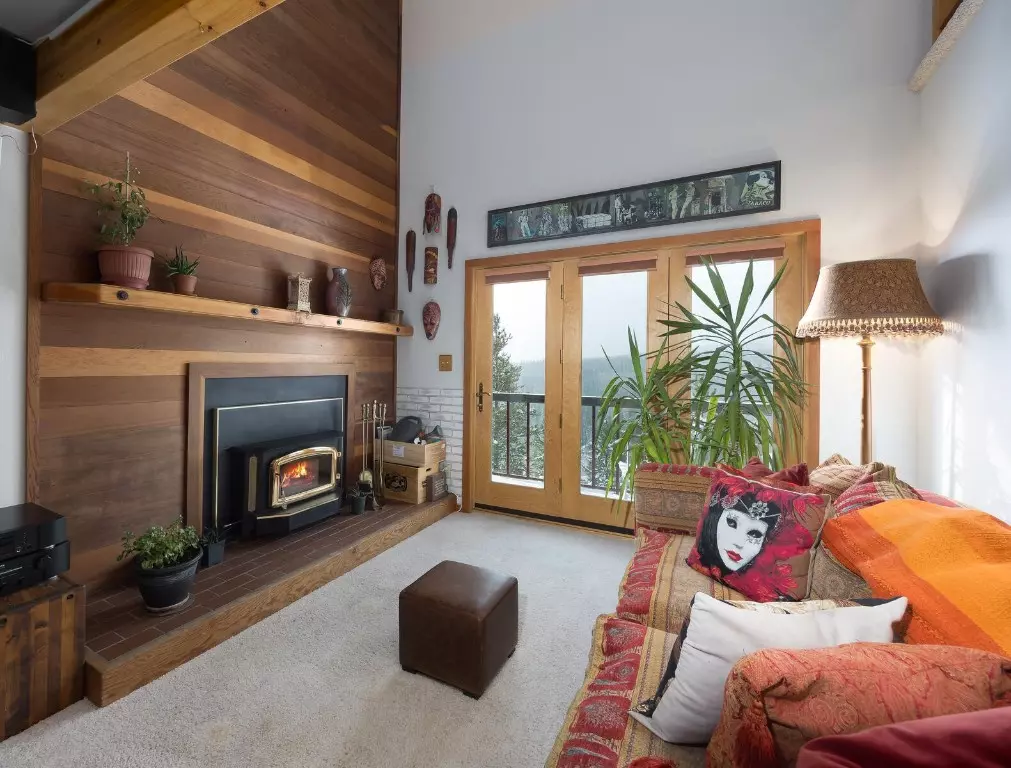$750,000
$765,000
2.0%For more information regarding the value of a property, please contact us for a free consultation.
3 Beds
3 Baths
1,466 SqFt
SOLD DATE : 01/22/2025
Key Details
Sold Price $750,000
Property Type Condo
Sub Type Condominium
Listing Status Sold
Purchase Type For Sale
Square Footage 1,466 sqft
Price per Sqft $511
Subdivision Snowscape Condo
MLS Listing ID S1055229
Sold Date 01/22/25
Bedrooms 3
Full Baths 3
Construction Status Resale
HOA Fees $962/ann
Year Built 1980
Annual Tax Amount $3,488
Tax Year 2023
Property Sub-Type Condominium
Property Description
Welcome to your ultimate mountain escape! This is the perfect launchpad for outdoor-loving families who crave adventure. Overlooking breathtaking views of Peak One, Buffalo Mountain, & Keystone, it's your front-row seat to the best of Colorado's natural beauty. Step inside to an open floor plan with vaulted ceilings & a cozy, wood-burning fireplace- perfect for gathering after a day on the slopes or trails. Updated primary bathroom with steam shower. Convenient washer/dryer. The lofted area includes an extra living area, nook for an office or additional sleeping space—ideal for kids' sleepovers or setting up gear for your next adventure. Just steps outside are hundreds of miles of scenic hiking & biking trails waiting for exploration, while top-tier ski areas are minutes away. The clubhouse, complete with a pool, hot tub, and sauna, offers a place to relax, share stories, and unwind after a day of fun. With low HOA dues covering heat, this is a hassle-free base for mountain adventures all year long. Located close to Silverthorne's vibrant new downtown, you'll also have quick access to dining, shopping, and entertainment when it's time to refuel. This is more than a condo—it's your family's ticket to endless mountain memories and outdoor fun!
Location
State CO
County Summit
Area Wildernest/Silverthorne
Direction Ryan Gulch Road up to the 1st Snowscape entrance on the left. Building back toward forest.
Interior
Interior Features Fireplace, Cable T V, Vaulted Ceiling(s)
Heating Baseboard, Natural Gas
Flooring Carpet, Tile
Fireplaces Number 1
Fireplaces Type Wood Burning
Furnishings Partially
Fireplace Yes
Appliance Dryer, Dishwasher, Electric Cooktop, Electric Range, Disposal, Microwave, Oven, Refrigerator, Washer
Laundry In Unit, Coin-operated
Exterior
Parking Features Parking Pad, Unassigned
Pool Community
Community Features Golf, Trails/ Paths, Clubhouse, Pool, Public Transportation
Utilities Available Electricity Available, Natural Gas Available, High Speed Internet Available, Municipal Utilities, Phone Available, Sewer Available, Trash Collection, Water Available, Cable Available, Sewer Connected
View Y/N Yes
Water Access Desc Public
View Mountain(s), Southern Exposure, Valley, Trees/ Woods, Lake
Roof Type Asphalt
Present Use Residential
Street Surface Paved
Building
Lot Description Borders National Forest, Near Public Transit, Ski In / Ski Out
Entry Level Two,Multi/Split
Foundation Poured
Sewer Connected
Water Public
Level or Stories Two, Multi/Split
Construction Status Resale
Others
Pets Allowed Owner Only, Pet Restrictions
Tax ID 601604
Pets Allowed Owner Only, Pet Restrictions
Read Less Info
Want to know what your home might be worth? Contact us for a FREE valuation!

Our team is ready to help you sell your home for the highest possible price ASAP

Bought with Re/Max Properties/66
"My job is to find and attract mastery-based agents to the office, protect the culture, and make sure everyone is happy! "






