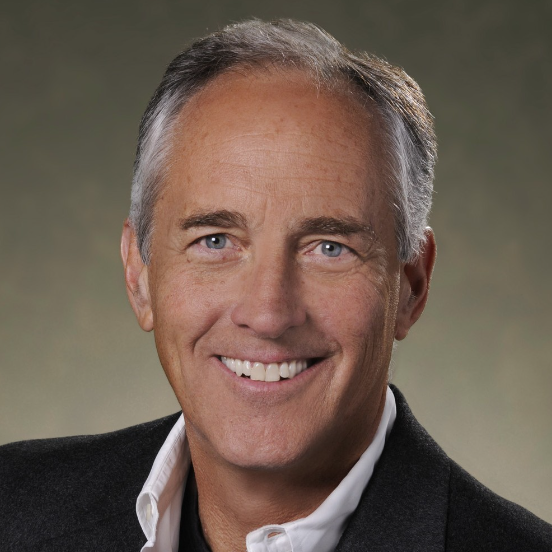$2,750,000
$2,795,000
1.6%For more information regarding the value of a property, please contact us for a free consultation.
3 Beds
4 Baths
3,441 SqFt
SOLD DATE : 01/22/2025
Key Details
Sold Price $2,750,000
Property Type Single Family Home
Sub Type Single Family Residence
Listing Status Sold
Purchase Type For Sale
Square Footage 3,441 sqft
Price per Sqft $799
Subdivision Wilderness Sub
MLS Listing ID S1052963
Sold Date 01/22/25
Style Chalet/ Alpine, Contemporary, Mountain
Bedrooms 3
Full Baths 3
Half Baths 1
Construction Status Resale
Year Built 2013
Annual Tax Amount $7,984
Tax Year 2023
Lot Size 0.400 Acres
Acres 0.4
Property Sub-Type Single Family Residence
Property Description
LUXURY LIVING WITH SHORT TERM RENTAL ABILITY! This stunning home offers a perfect blend of luxury, comfort, & beauty, providing an unparalleled living experience in one of Colorado's most sought-after destinations. Just south of town this property has breathtaking views. Enjoy the secluded setting while remaining conveniently close to Breckenridge. ski slopes, & world-class recreational activities. This exquisite home spans 3441 SqFt & features 3 bedrooms (+1 Non-conforming Bunk room) and 3.5 bathrooms, 2 Laundry rooms, showcasing a harmonious blend of rustic charm and modern sophistication. The open-concept floor plan is perfect for entertaining, with expansive living spaces that seamlessly connect to the outdoors. The chef's kitchen is a culinary dream, with high-end appliances, custom cabinetry,& a large island The dining area offers panoramic views, making every meal a memorable experience. The master suite has a spa-like en-suite bathroom featuring a soaking tub, a walk-in steam shower, & dual vanities. The property is designed to maximize the natural beauty of its surroundings, featuring multiple outdoor living spaces, including a spacious deck and patio. The home includes an additional 3 Bedrooms, office space & 2 laundry rooms. Special features, such as a large Bonus room, great for movies /games or an additional bunk room. The property also has additional features like an outdoor hot tub, oversized garage, ample storage space, Outdoor heated shed for storage or could be a wonderful she-shed. Includes Upper loft where kids hang out & watch movies. The large wooded lot enhances the home's appeal, & a private hot tub for ultimate relaxation after a day on the slopes. 224 Wilderness Drive offers an exceptional opportunity to own a piece of mountain paradise, where every detail has been thoughtfully designed to provide a luxurious & comfortable lifestyle.
Breckenridge was recently named The Most Popular Ski Resort in the US by Travel and Leisure Magazine.
Location
State CO
County Summit
Area Breckenridge
Direction From Breckenridge, take Hwy 9 3 miles south of town. Turn left onto Blue River Rd. Take a Right onto Gray Squirrel, then slight right onto Wilderness
Rooms
Basement None
Interior
Interior Features Built-in Features, Ceiling Fan(s), Entrance Foyer, Eat-in Kitchen, Five Piece Bathroom, Fireplace, Granite Counters, High Ceilings, High Speed Internet, Hot Tub/ Spa, Jetted Tub, Kitchen Island, Primary Suite, Open Floorplan, Pantry, Smoke Free, Cable T V, Utility Sink, Vaulted Ceiling(s), Walk- In Closet(s), Utility Room
Heating Radiant Floor, Radiant
Flooring Carpet, Concrete, Tile, Wood
Fireplaces Type Wood Burning
Furnishings Unfurnished
Fireplace Yes
Appliance Convection Oven, Cooktop, Double Oven, Dryer, Dishwasher, Gas Cooktop, Disposal, Gas Water Heater, Microwave, Refrigerator, Range Hood, Self Cleaning Oven, Tankless Water Heater, Washer, Washer/Dryer
Laundry Main Level, See Remarks
Exterior
Parking Features Garage
Garage Spaces 2.0
Garage Description 2.0
Community Features None, Trails/ Paths, Public Transportation
Utilities Available Electricity Available, Natural Gas Available, High Speed Internet Available, Phone Available, Sewer Available, Trash Collection, Cable Available, Sewer Connected
View Y/N Yes
Water Access Desc Well
View Mountain(s)
Roof Type Asphalt, Metal
Present Use Residential
Street Surface Dirt
Building
Lot Description Near Ski Area, Near Public Transit, Secluded
Entry Level Two
Foundation Poured
Sewer Connected, Public Sewer
Water Well
Architectural Style Chalet/Alpine, Contemporary, Mountain
Level or Stories Two
Additional Building Shed(s)
Construction Status Resale
Others
Pets Allowed Yes
Tax ID 100442
Pets Allowed Yes
Read Less Info
Want to know what your home might be worth? Contact us for a FREE valuation!

Our team is ready to help you sell your home for the highest possible price ASAP

Bought with LIV Sotheby's I.R.
"My job is to find and attract mastery-based agents to the office, protect the culture, and make sure everyone is happy! "






