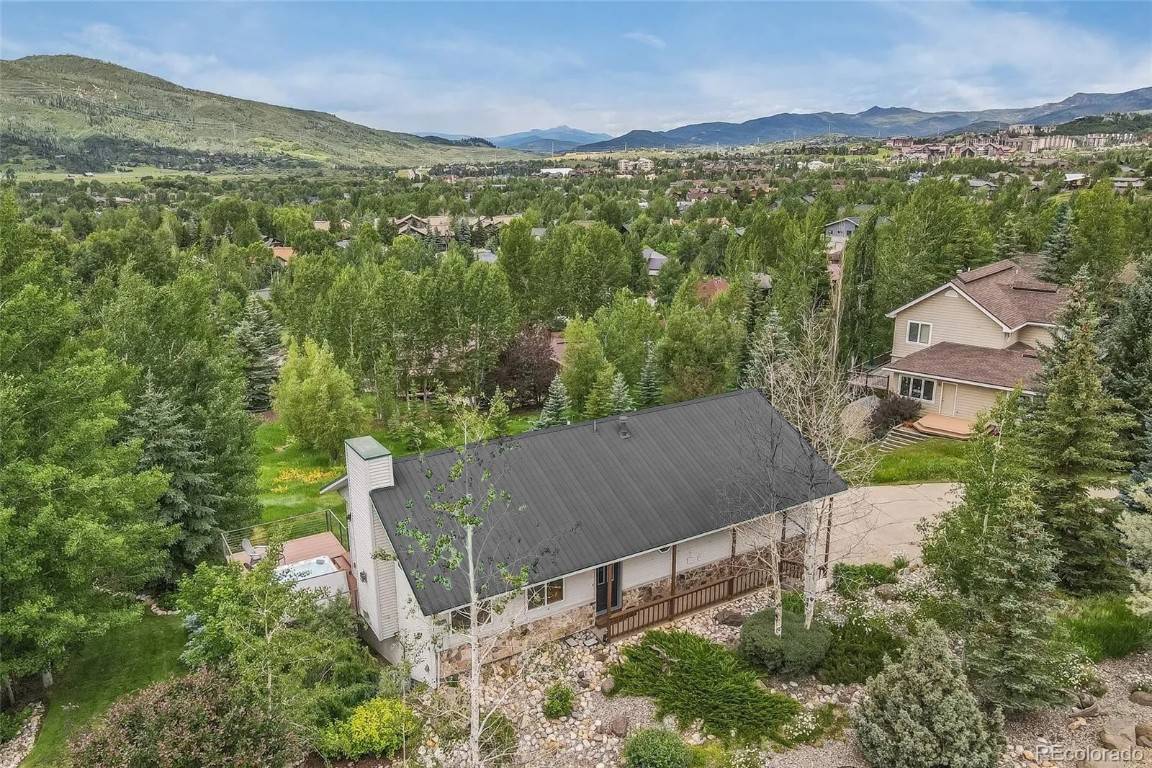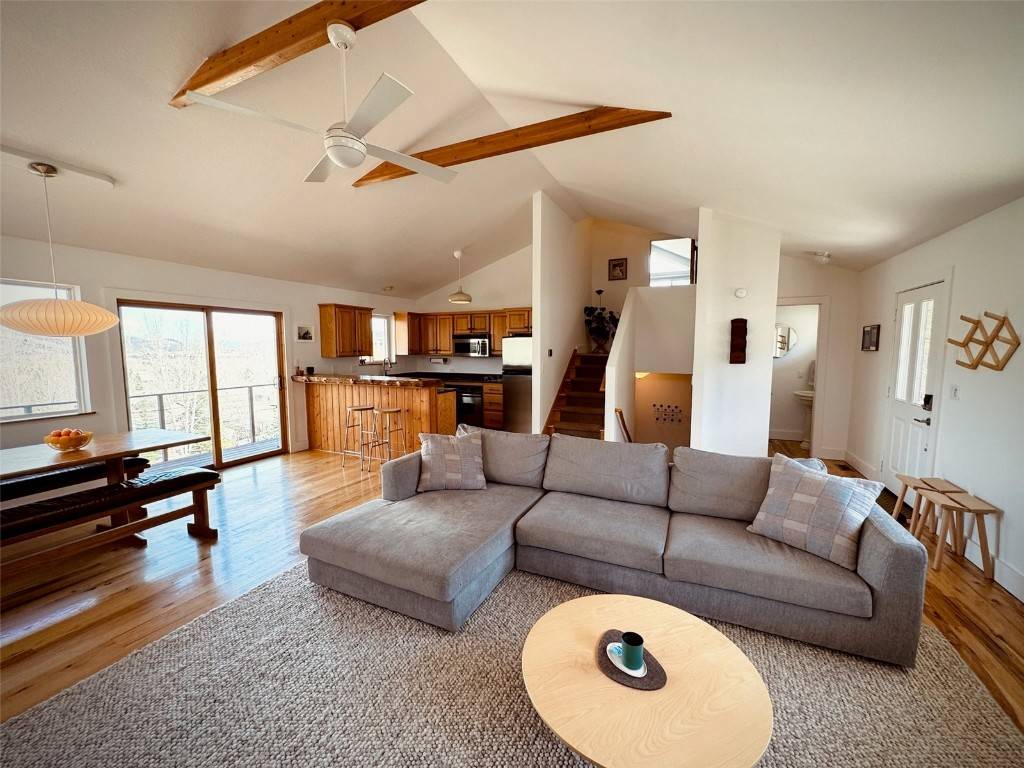$1,789,500
$1,850,000
3.3%For more information regarding the value of a property, please contact us for a free consultation.
3 Beds
3 Baths
1,872 SqFt
SOLD DATE : 03/31/2025
Key Details
Sold Price $1,789,500
Property Type Single Family Home
Sub Type Single Family Residence
Listing Status Sold
Purchase Type For Sale
Square Footage 1,872 sqft
Price per Sqft $955
Subdivision Hunters Ridge
MLS Listing ID S1056099
Sold Date 03/31/25
Style Contemporary, Mountain
Bedrooms 3
Full Baths 2
Half Baths 1
Construction Status Resale
HOA Fees $26/ann
Year Built 1992
Annual Tax Amount $3,821
Tax Year 2023
Lot Size 0.380 Acres
Acres 0.38
Property Sub-Type Single Family Residence
Property Description
Nestled on a quiet cul-de-sac, this comfortable 3-bedroom mountain retreat sits on an amazing lot, high above the valley floor, just 1.5 miles from the Steamboat Ski Area. Located in the Hunters Ridge subdivision, this home offers the perfect balance of privacy, convenience, and breathtaking views. Situated on a gently sloping .38-acre lot, the property boasts mature aspen and pine trees, lush landscaping, and stunning vistas of Emerald Mountain, the Ski Area and surrounding valley. With a short walk to the free city bus, this home provides easy access to world-class skiing, hiking, biking, and Whistler Park, which ha's a great playground and dog park. With the entry on the main floor, you'll find an open-concept level that seamlessly connects the living, dining, and kitchen area. The inviting interior features wood floors and vaulted ceilings in the living area. A stone fireplace serves as the heart of the room, complemented by huge windows that flood the space with natural light and frame the stunning mountain views. The kitchen is nicely appointed with granite countertops and stainless-steel appliances. Occupying its own level upstairs, the primary suite offers a true mountain sanctuary with vaulted ceilings, a large walk-in closet, and great views of the ski slopes. The lower-level features two bright and spacious bedrooms, both with walkout access to the backyard. A highlight is a large Finnish sauna, adding a luxurious touch for unwinding after a day of adventure. Outdoor living is elevated with a large deck hosting the hot tub and providing ample space for an outdoor barbequing and dining while taking in the breathtaking surroundings. There's also an attached two-car garage, providing plenty of storage for gear and vehicles. With stunning views, privacy, and prime location, this Hunters Ridge home is a true gem in Steamboat Springs. New roof was completed 1.5 yrs ago.
Location
State CO
County Routt
Area Mountain Area
Direction From US-40 E, L onto Walton Creek Rd, R onto Village Dr, R onto Meadow Ln, L onto Bear Dr, R on to Hunters Ct, House is on your R.
Interior
Interior Features Ceiling Fan(s), Eat-in Kitchen, Fireplace, Granite Counters, High Ceilings, Open Floorplan, Smart Thermostat, Vaulted Ceiling(s), Walk- In Closet(s)
Heating Forced Air
Flooring Carpet, Tile, Wood
Fireplaces Number 1
Fireplaces Type Gas
Furnishings Unfurnished
Fireplace Yes
Appliance Dishwasher, Freezer, Microwave, Oven, Refrigerator, Dryer, Washer
Exterior
Parking Features Garage
Garage Spaces 2.0
Garage Description 2.0
Community Features See Remarks
Utilities Available Cable Available, Electricity Available, Natural Gas Available, High Speed Internet Available, Municipal Utilities, Water Available, Sewer Connected
View Y/N Yes
Water Access Desc Public
View Mountain(s), Valley
Roof Type Metal
Street Surface Paved
Building
Lot Description Cul- De- Sac, Landscaped, Near Ski Area, See Remarks
Entry Level Three Or More,Multi/Split
Sewer Connected
Water Public
Architectural Style Contemporary, Mountain
Level or Stories Three Or More, Multi/Split
Construction Status Resale
Schools
Elementary Schools Soda Creek
Middle Schools Steamboat Springs
High Schools Steamboat Springs
Others
Pets Allowed Yes
Tax ID R6257204
Pets Allowed Yes
Read Less Info
Want to know what your home might be worth? Contact us for a FREE valuation!

Our team is ready to help you sell your home for the highest possible price ASAP

Bought with Steamboat Sotheby's International Realty
"My job is to find and attract mastery-based agents to the office, protect the culture, and make sure everyone is happy! "






