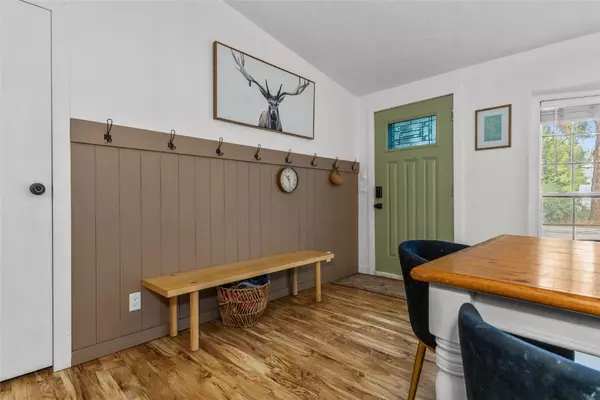$500,000
$515,000
2.9%For more information regarding the value of a property, please contact us for a free consultation.
3 Beds
2 Baths
1,620 SqFt
SOLD DATE : 10/17/2025
Key Details
Sold Price $500,000
Property Type Single Family Home
Sub Type Single Family Residence
Listing Status Sold
Purchase Type For Sale
Square Footage 1,620 sqft
Price per Sqft $308
Subdivision Hayden
MLS Listing ID S1062434
Sold Date 10/17/25
Bedrooms 3
Full Baths 2
Construction Status Resale
Year Built 1999
Annual Tax Amount $2,196
Tax Year 2024
Lot Size 8,712 Sqft
Acres 0.2
Property Sub-Type Single Family Residence
Property Description
Welcome to this charming 3-bedroom, 2-bath home in the heart of downtown Hayden. With 1,620 sq ft, an open floor plan, and a spacious kitchen, this home is designed for everyday comfort and easy entertaining.
Recent updates include: fresh modern paint colors, stylish lighting, and a new shower in the primary bedroom. Flooring was updated in both bathrooms and the laundry room. The kitchen includes a new dishwasher and a new water heater adds peace of mind.
Outside, you'll find a welcoming front yard shaded by mature trees, a newly rebuilt front deck perfect for relaxing or gathering with friends, and a new shed for extra storage. The backyard also has mature trees and access to Shelton Ditch. Not to mention, there is no HOA!
Best of all, the location can't be beat, you're in a quiet, friendly neighborhood where kids still ride bikes in the street, and just a 5-minute walk to The Granary and Hayden's local taphouse and restaurant. Small-town charm, walkable convenience, and appealing updates make this home a must see.
Location
State CO
County Routt
Area Hayden - Town
Direction Traveling west from Steamboat, left on S Pine Street from Hwy 40, left on Washington Avenue, home will be the first home on the corner of Pine and Washington on the right.
Interior
Interior Features Eat-in Kitchen, Kitchen Island, Primary Suite, Open Floorplan, Solid Surface Counters, Skylights
Heating Forced Air
Flooring Carpet, Laminate, Vinyl
Furnishings Unfurnished
Fireplace No
Appliance Dryer, Dishwasher, Oven, Range, Washer, Washer/Dryer
Exterior
Parking Features Off Street, Parking Pad
Community Features None, Public Transportation
Utilities Available Natural Gas Available, Sewer Available, Trash Collection, Water Available, Sewer Connected
View Y/N Yes
Water Access Desc Public
View City
Roof Type Asphalt
Street Surface Paved
Building
Lot Description Near Public Transit, See Remarks
Faces North
Entry Level One
Sewer Connected, Public Sewer
Water Public
Level or Stories One
Additional Building Shed(s)
Construction Status Resale
Schools
Elementary Schools Hayden
Middle Schools Hayden
High Schools Hayden
Others
Pets Allowed Yes
Tax ID R8163763
Pets Allowed Yes
Read Less Info
Want to know what your home might be worth? Contact us for a FREE valuation!

Our team is ready to help you sell your home for the highest possible price ASAP

Bought with Frontier Home & Ranch Real Est

"My job is to find and attract mastery-based agents to the office, protect the culture, and make sure everyone is happy! "






