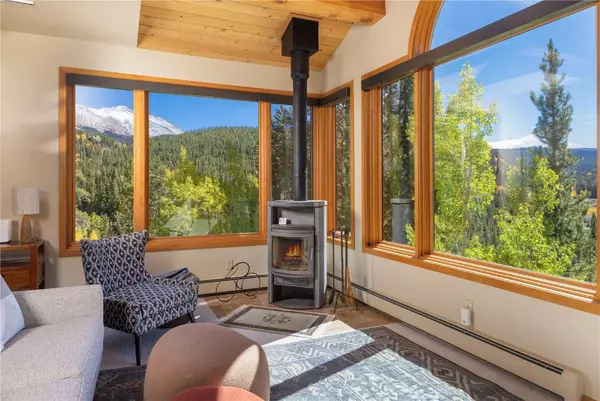$2,375,000
$2,450,000
3.1%For more information regarding the value of a property, please contact us for a free consultation.
4 Beds
4 Baths
3,030 SqFt
SOLD DATE : 11/14/2025
Key Details
Sold Price $2,375,000
Property Type Single Family Home
Sub Type Single Family Residence
Listing Status Sold
Purchase Type For Sale
Square Footage 3,030 sqft
Price per Sqft $783
Subdivision Overlook Estates
MLS Listing ID S1063746
Sold Date 11/14/25
Bedrooms 4
Full Baths 2
Half Baths 1
Three Quarter Bath 1
Construction Status Resale
Year Built 1989
Annual Tax Amount $7,456
Tax Year 2024
Lot Size 1.220 Acres
Acres 1.22
Property Sub-Type Single Family Residence
Property Description
Nestled in a serene forest of aspens and evergreens, this 4-bedroom, plus office, contemporary mountain retreat in Breckenridge captures the essence of Colorado living. Bathed in passive solar light, the home offers breathtaking views of ten iconic peaks, including Quandary, Peak 10, Baldy, Red, and Hoosier Ridge. Set on 1.2 acres, the property has been thoughtfully updated with newer carpet, fresh exterior paint, a newer roof, expanded driveway, and newer front entry stairs, decks and exterior staircases. Inside, the heart of the home is a fully remodeled chef's kitchen featuring William Ohs custom cabinetry, a Subzero refrigerator, gas cooktop and double oven, and old-growth Hickory floors that flow into the dining area. Step out onto the adjacent deck for grilling with a BBQ directly connected to the gas line, perfect for entertaining under the stars. A Danish soapstone wood-burning stove anchors the main living room, and adjacent you will find a private office including a cozy reading nook and inspiring views of Baldy, while a secondary family room on the lower level opens to a sun-drenched deck ideal for morning coffee or afternoon lounging. The spacious attached garage includes storage cabinetry and a dedicated workshop. With panoramic views and a quick walk to the bus stop, this property offers it all. Whether you're seeking solitude, adventure, or a place to gather, this home provides a rare blend of craftsmanship, comfort, and alpine beauty.
Location
State CO
County Summit
Area Breckenridge
Direction Hwy 9, turn onto Boreas Pass Rd, proceed and home will be on your left.
Interior
Interior Features Tongue and Groove Ceiling(s), Cable T V, Vaulted Ceiling(s), Walk- In Closet(s), Wood Burning Stove
Heating Baseboard, Radiant
Flooring Carpet, Concrete, Tile, Wood
Fireplaces Type Wood Burning Stove
Furnishings Partially
Fireplace No
Appliance Double Oven, Dishwasher, Gas Cooktop, Disposal, Microwave, Refrigerator, Range Hood, Warming Drawer, Dryer, Washer
Exterior
Parking Features Attached, Garage
Garage Spaces 2.0
Garage Description 2.0
Community Features Golf, Trails/ Paths, Public Transportation
Utilities Available Electricity Available, Natural Gas Available, Phone Available, Sewer Available, Trash Collection, Water Available, Cable Available, Sewer Connected
View Y/N Yes
Water Access Desc Public
View Mountain(s), Ski Area, Trees/ Woods
Roof Type Asphalt
Present Use Residential
Street Surface Paved
Building
Lot Description Near Public Transit, See Remarks
Entry Level Three Or More,Multi/Split
Sewer Connected
Water Public
Level or Stories Three Or More, Multi/Split
Construction Status Resale
Others
Pets Allowed Yes
Tax ID 400300
Pets Allowed Yes
Read Less Info
Want to know what your home might be worth? Contact us for a FREE valuation!

Our team is ready to help you sell your home for the highest possible price ASAP

Bought with LIV Sotheby's I.R.

"My job is to find and attract mastery-based agents to the office, protect the culture, and make sure everyone is happy! "






